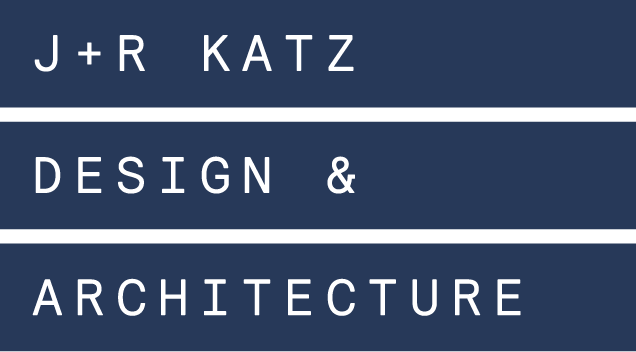
Asymmetrical Marguerite Street New Single-Family Home
7,433 sq. ft.
–
Shaughnessy
–
17,611 sq. ft. lot
New build



Marguerite Street (Shaughnessy)
The 4th home we’ve designed for this young family, this Marguerite Street new build — with its varying roof forms, stucco finish, asymmetrical front façade and L-shaped floor plan — adheres to the City of Vancouver’s strict design guidelines for the historic neighbourhood.
Its L-shaped floor plan boasts playful forms at the back of the home, including a turret that houses a family breakfast area on the main and a cozy sitting area in the master suite above. Large sliding doors offer a seamless transition from the living area to a large on-grade patio, with outdoor kitchen, swimming pool and hot tub area.
The pool’s infinity edge creates a water feature visible from the lower garden and patio. The contemporary pool house is tied to the main house by the use of similar exterior finishes.
A terraced lightwell and landscaping provide light and ventilation to the basement and connect it to the outdoor space.
The contemporary pool house, with large roof overhang, tips its “hat” (roof) to the main house.
Designing the upper floor in the roof space gives the home its single-storey exterior expression.
“Of the homes that J + R Katz Design & Architecture have created for us, this 4th one is a masterpiece — with not an ounce of detail spared! From concept to completion, and every step in between, we can’t imagine building another home without Jonathan and Renée’s knowledge and expertise. This dynamic duo is unmatched in making your dream home a reality!”

Create your dream space with us.
Discover how we can help make your vision a reality.














