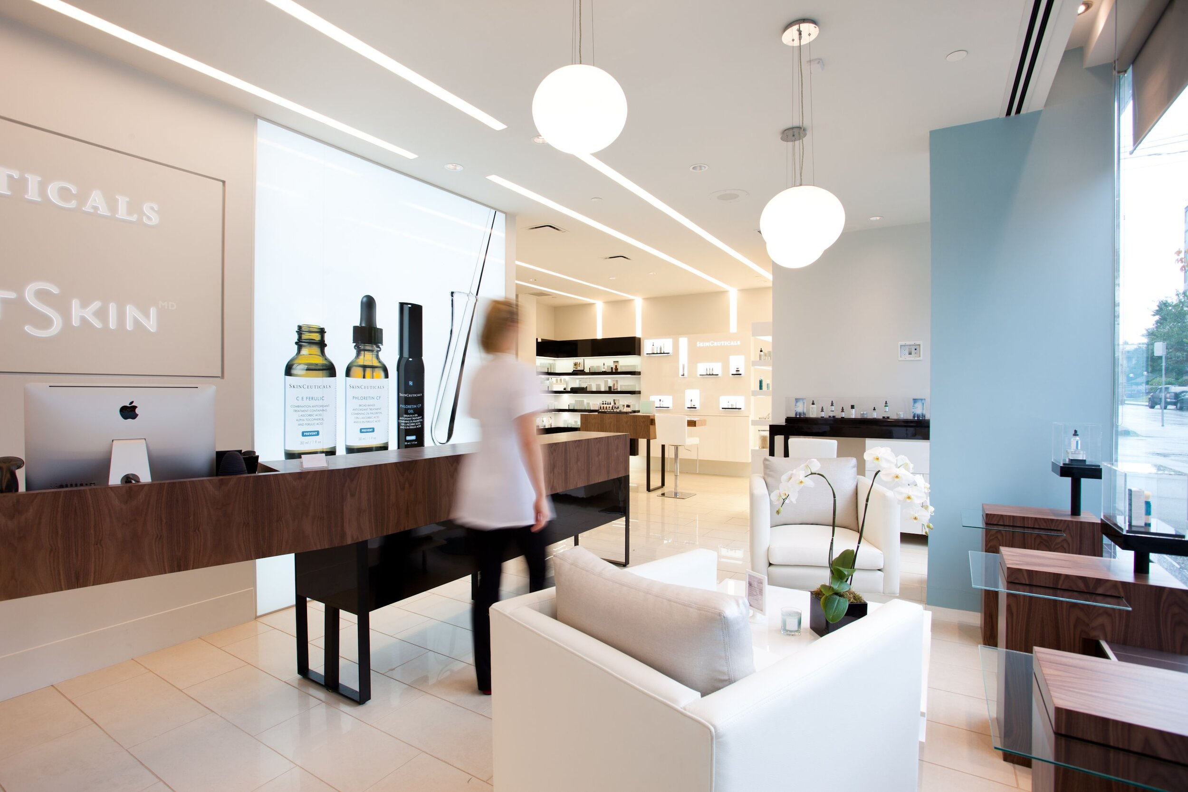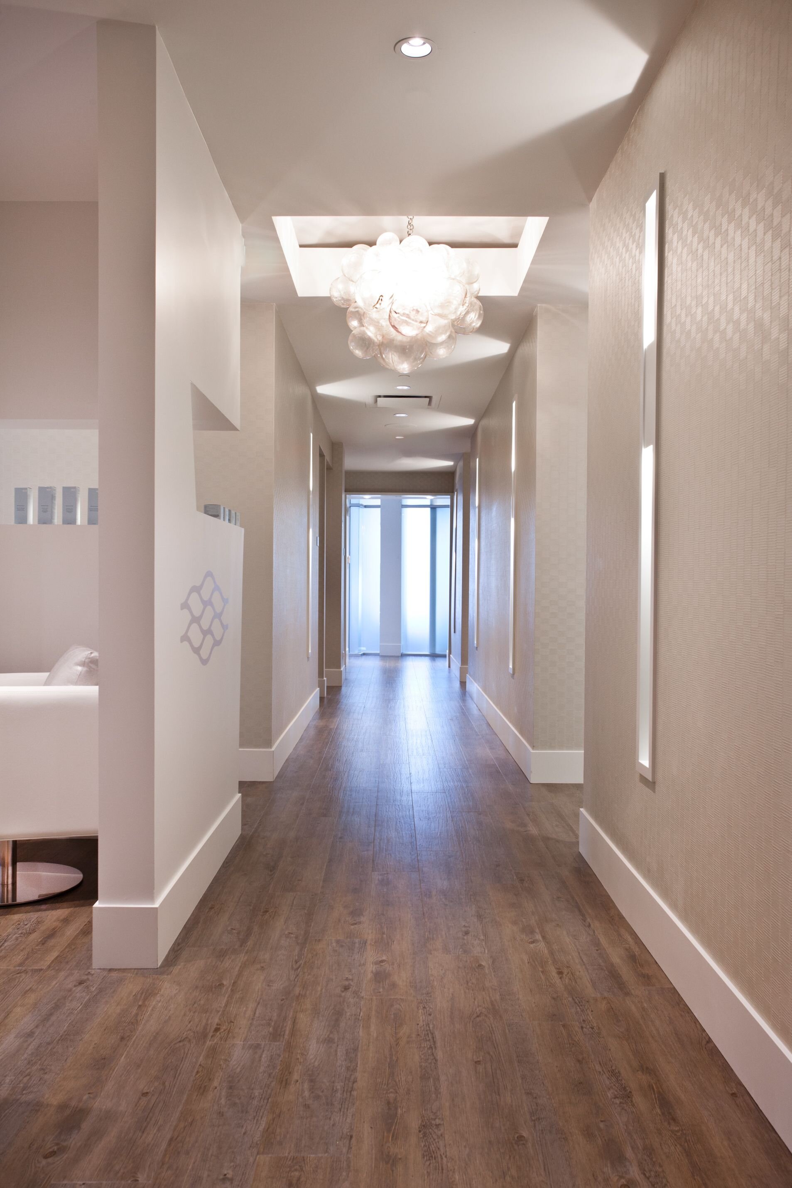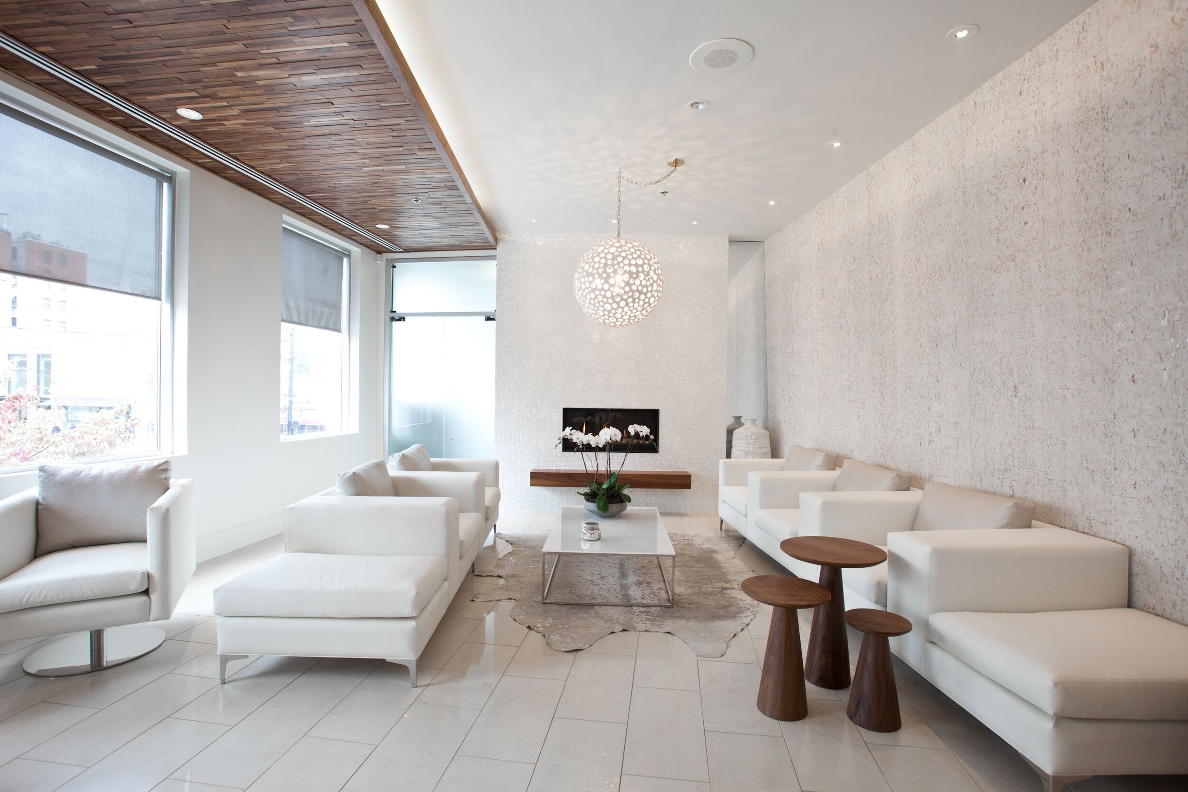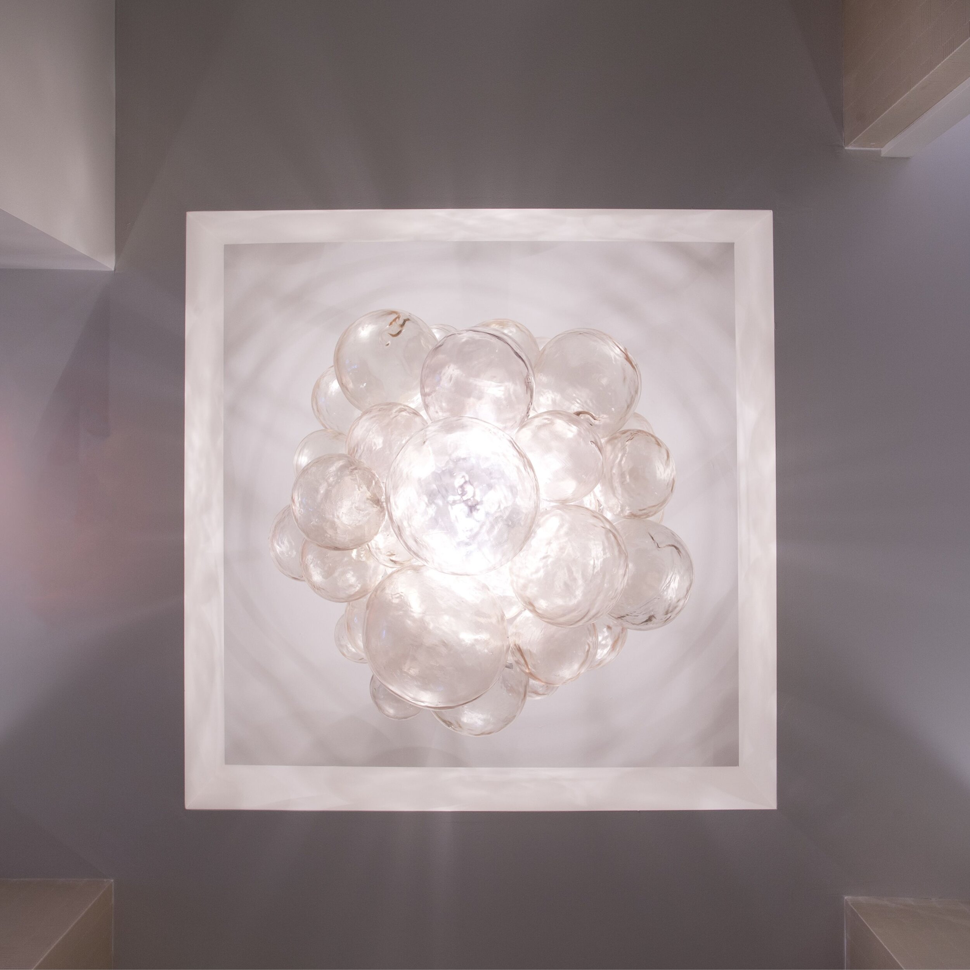
South Granville Retail & Laser Clinic
Ground floor Retail 929 sq. ft.
–
South Granville
–
Second floor Clinic 4,893 sq. ft.
Commercial



Project Skin MD, South Granville
One of Vancouver’s premier aesthetic dermatology clinics, this space has a high-end, spa-like feel. To achieve this, we married crisp and clinical with luxury and functionality. Clean, modern white finishes are accented with warm wood for a Westcoast vibe.
To create interest in the rectangular space, we rotated the floor plan on a slight angle. The reception/waiting area is a gentle wedge shape that draws one in and beckons to the fireplace wall — a focal point at the end of the room.
Walnut strip ceiling over part of this large space creates the opportunity for some indirect cove lighting on the ceiling, while opaque glass barn doors and a large, organic chandelier create a sophisticated space unlike any medical office.
The street level retail space incorporates the branding of the store’s main product line, with the palest blue, white and wood. Modern recessed LED lighting strips rise up the walls and along the ceiling in a playful, striking way.
Architecture by J + R Katz Design & Architecture; interiors in conjunction with Tamara Wouters and Tuxedo Agency Montreal.
The flow of the clinic evokes the sense of calm and tranquility one typically experiences in a high-end spa.
The Reception area is a combination of textures created using natural materials - marble, mother-of-pearl mosaic and walnut. Even the wallpaper emulates birch bark.
Backlit niches along the hallway leading to the consult rooms, create dramatic patterns on the ceiling.
“We have had the extreme pleasure of working with Jonathan and Renée Katz on many projects over the years. Not only are they talented architects, blending perfectly function and aesthetic, they are stellar people! The planning and building of Project Skin MD was an incredibly gratifying process and the clinic has since drawn national and international attention. Needless to say, we are most grateful to J + R Katz Design & Architecture for all they’ve done for us. We hope to work together again!”
- Bev and Bill McGillivray 
Create your dream space with us.
Discover how we can help make your vision a reality.










