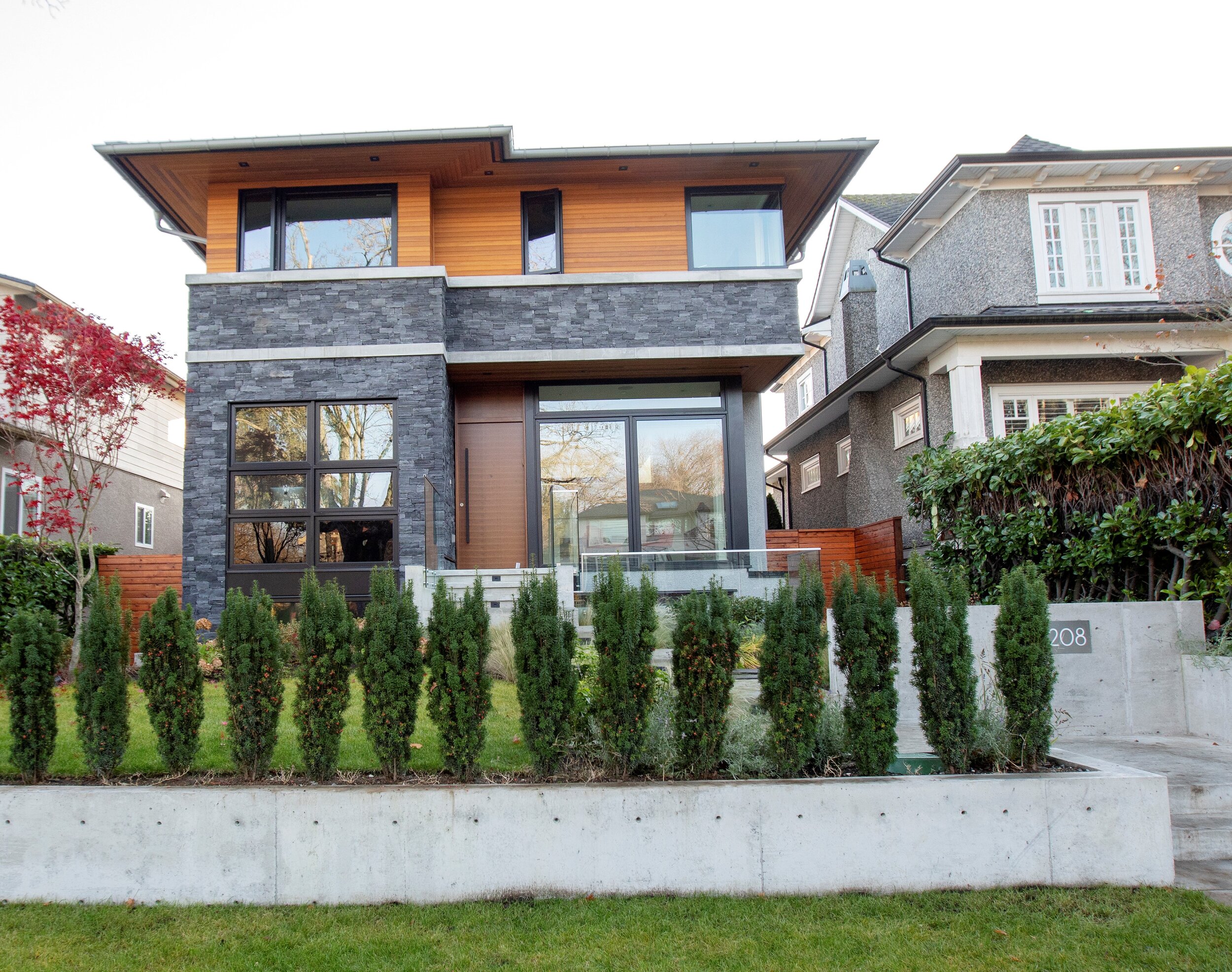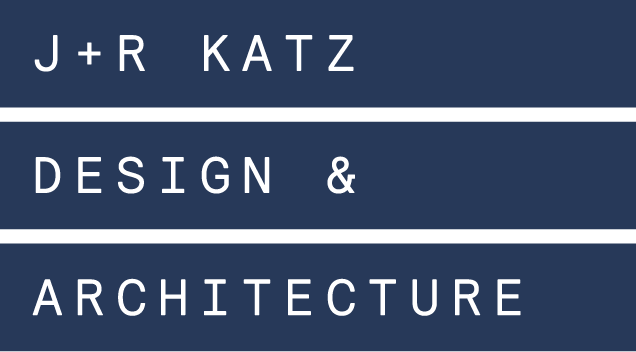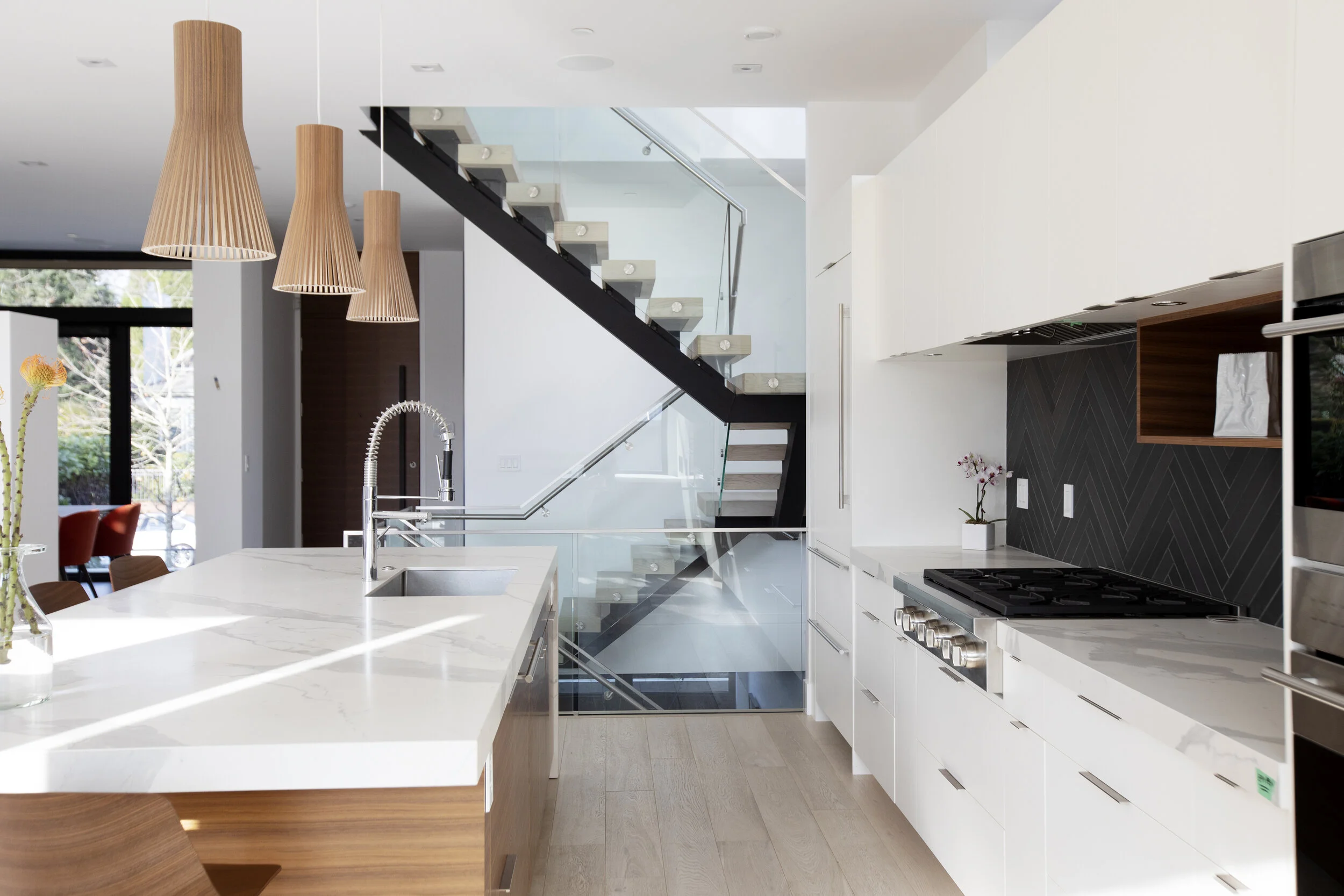
West 29th Avenue, New Single Family Residential
3,504 sq. ft.
–
Dunbar
–
5,204 sq. ft. lot
New build



West 29th Avenue
This single-family home, situated in Dunbar, features an uncluttered, open main floor perfect for easy living and casual entertaining. A two-sided fireplace creates separation between the living and dining spaces, while the home’s main feature, a floating staircase, rises up to a dramatic skylight that brings light all through the centre of the home.
With its clean lines and large island, the kitchen relates perfectly to the living and outdoor area. A large sliding door opens to the rear patio, lower patio and swimming pool — the perfect space for backyard entertaining.
Set on a 44’ wide lot, the home fits within City guidelines, which mandated 36% of the allowed square footage be in its basement. A bright, airy basement with high ceilings and a floating staircase connects the space to the home’s main floor, rear yard and swimming pool.
Light wells and stepped landscaping connect the family-friendly basement to the main floor and exterior space.
A two-car garage and pool mechanical room in the rear east corner create an intimate pool area.
“What really sets J + R Katz Design & Architecture apart from so many other architectural/design firms is their ability to take the homeowners’ vision and make it far better than you anticipate. Professional and solution-oriented, Jonathan and Renée didn’t just design a house for us — they created a beautiful, functional, unique home. We are thrilled.”
– Nancy & David
Create your dream space with us.
Discover how we can help make your vision a reality.












